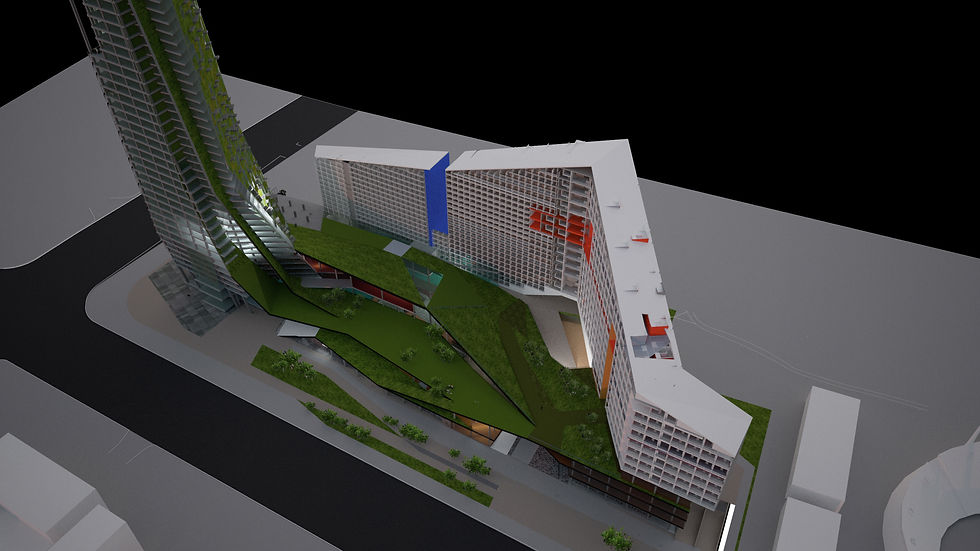
Antai Plaza, Rizhao
Atelier Boronski working with Baldacci Architects (Paris) were commissioned to deliver the concept design for an Office/Retail/Residential development of 230,000 sq m. in the city of Rizhao, Shandong Province, China.
This Mixed-Use development is comprised of a 200 meter tall office tower, over 1000 apartments, and 75,000 sq m of retail and entertainment space. At this scale the quality of public space was paramount to the projects success. If people enjoy spending time here it will always be busy.
The office tower anchors the corner of the site with the residential 'wall of apartments' running along the west side and wrapping around the retail zone. There is a strong presence of trees and greenery in the landscaping, and attention to the views and day-lighting of the apartments.
It is a sculptural urban composition at a massive scale, tuned for the service and comfort of the public.










